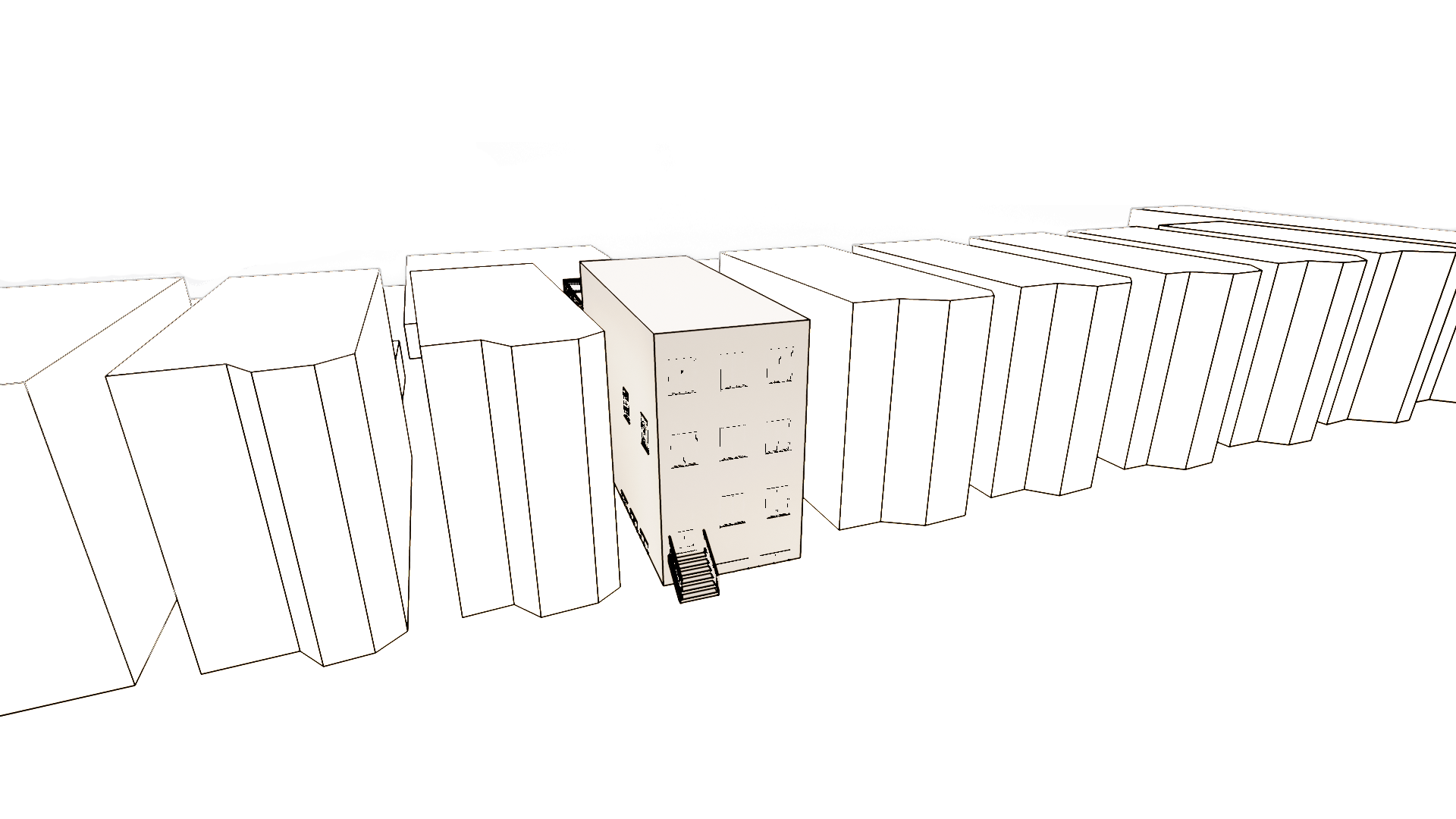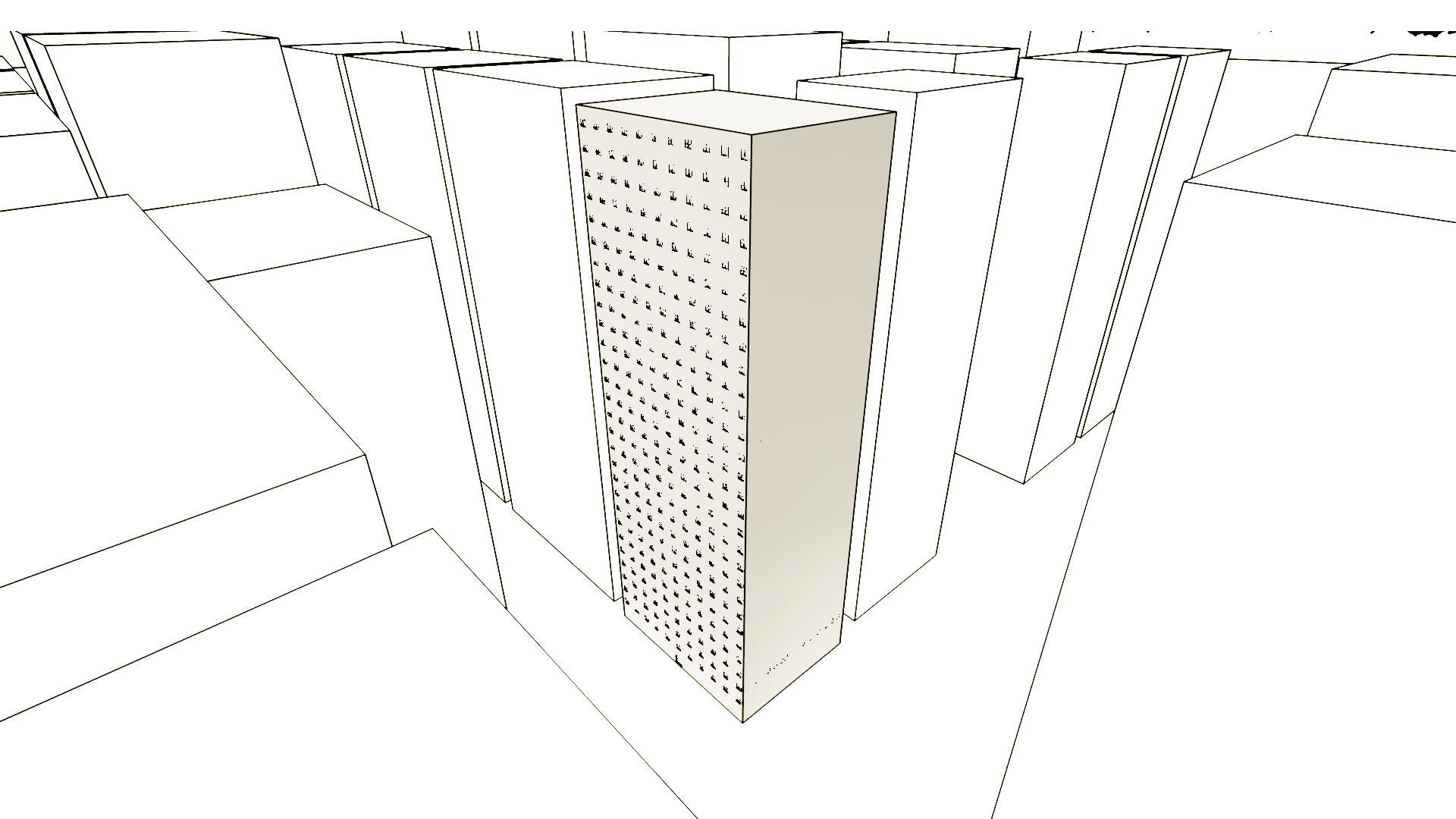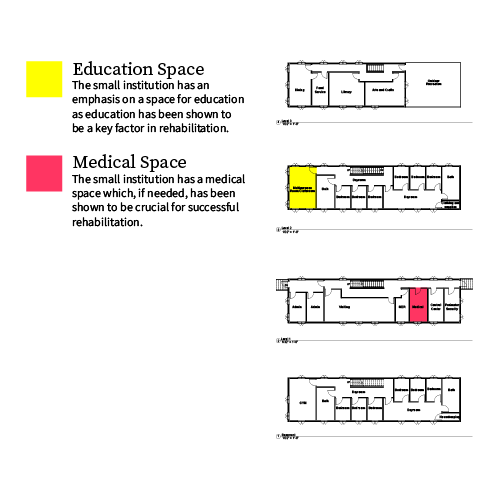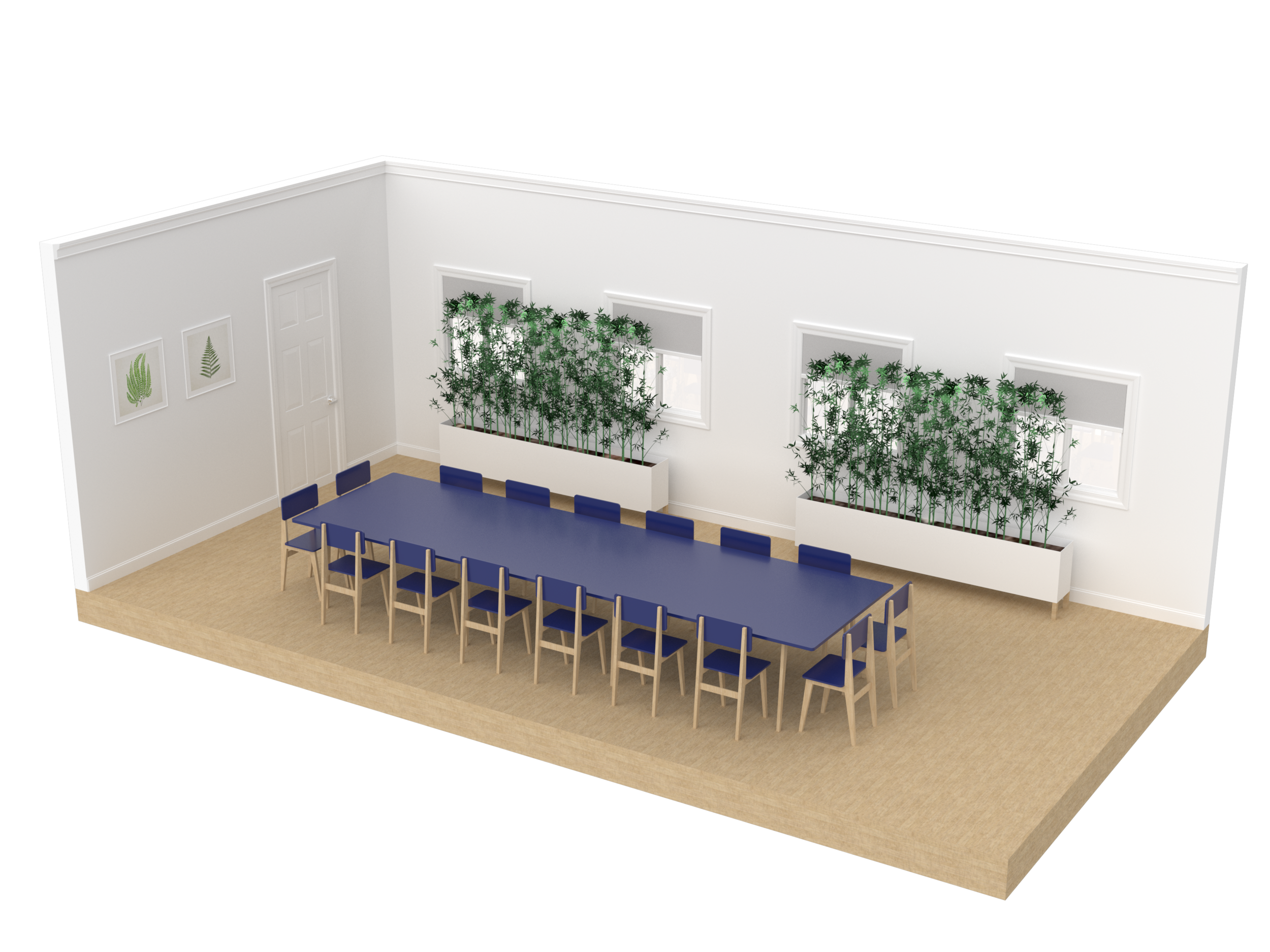
Rendering of exterior perspective view of the Small Institution in context in Chicago, IL
Rehabilitative Design for the Juvenile Justice System
Senior Capstone | Chicago, Illinois 2020
Program
Conceptual design for the juvenile justice system in Chicago, Illinois
Class
U401 with Professor Jon Racek
Criteria
Criteria taken from the American Correctional Association, research, and Biophilic design.
Description
Integration of juvenile institutions into cities and towns in the form of three different size institutions. A small-scale institution the size of a Chicago townhouse, a medium-scale institution designed to fit on one floor of a Chicago apartment building, and a large-scale institution designed to be split onto two floors of a downtown Chicago highrise.
Mood Board of Traditional Institution
Mood Board of Proposed Institution
Problem Statement
The juvenile corrections system in the United States is ineffective at achieving its goals of rehabilitation; it is also needlessly expensive.¹ The juvenile justice system is designed to rehabilitate youth back into their families and communities, but it uses the same methods and building designs as the criminal justice system that is designed to punish and contain offenders.² This results in a system that does not fit the needs of juveniles. According to Nell Bernstein, these “modern dungeons” are exemplified by sexual and physical abuse, psychological torture, chronic neglect, and failed rehabilitation.³ These institutions are disproportionately filled with poor, minority, and disadvantaged youth who end up receiving overly harsh sentencing.⁴ They are “impervious” to reform and must be replaced rather than improved.⁵
1 P. McCarthy, V. Schiraldi, & M. Shark, The future of youth justice: a community-based alternative to the youth prison model. (Laurel, MD: U.S. Department of Justice, Office of Justice Programs, National Institute of Justice. 2016): 4.
2 P. McCarthy, V. Schiraldi, & M. Shark: 4
3 Nell Bernstein. Burning Down the House: The End of Juvenile Prison. (New York: The New Press, 2014.): 17.
4 Christopher A. Mallett. The School-to-prison Pipeline: A Comprehensive Assessment. (New York, NY: Springer Publishing Company, 2016): 6.
5 P. McCarthy, V. Schiraldi, & M. Shark: 10-12.

Massing render of the Small Institution in context

Massing render of the Medium Institution in context

Massing render of the Large Institution in context
Criteria
Criteria from the ACA
Sleeping Areas must have unencumbered space at least seven feet in one dimension and no more than four beds, access to a toilet and wash basin. The sleeping area must have a bed, and access to natural light.
Dayrooms must have 35 square feet of space per juvenile and be separated from the sleeping area by a floor to ceiling wall.
There must be a gymnasium, multipurpose room, library, arts and crafts room, visiting space, classroom, dining room, food service, sanitation and hygiene area, housekeeping, clothing and supplies, and an area for mechanical equipment.
Administrative areas must include administrative offices, security, control center, perimeter security, and be handicapped accessible.
Criteria from Research
Small family size
Single occupancy bedrooms
No solitary confinement
Private space
Interaction space for families and juveniles
Educational space
Medical space
Integration into cities and towns
Biophilic Criteria
Visual Connection with Nature
Non-Visual Connection with Nature
Non-Rhythmic Sensory Stimuli
Thermal and Airflow Variability
Presence of Water
Dynamic and Diffuse Light
Connections with Natural Systems
Biomorphic Forms and Patterns
Material Connection with Nature
Prospect and Refuge
Criteria from the American Correctional Association, from research, and from Biophilic elements in floor plans from a typical small size institution





Interior rendering of one of 12 individual bedrooms

Interior rendering of the classroom

Interior rendering of a hallway

Interior rendering of the dining room

